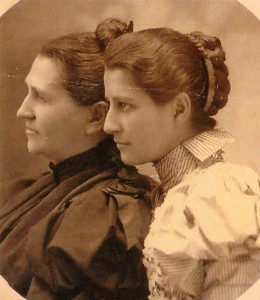Dorchester Illustration of the Day no. 1560
Today’s photo shows Emilie (on left) and Frieda Bethmann. Frieda was Emily’s daughter. Frieda built 13 Carruth Street and was the kindergarten principal who went to teach Cleveland’s children in the White House.
In response to Friday’s pictures of the sun porch, people responded as follows
Anthony Sammarco wrote: “It’s actually looking in the same direction, towards the front of the house. The door, if looking at the facade from Carruth Street, is on the left. The left photo would have the dining room on the left. It’s interesting to see so many toys and doll carriages on the porch; the toy on the far right is in both photos.
Margery Buckingham wrote: “Both photos are in the same orientation with the entrance hall and dining room to the left. The long row of windows faces south. It is interesting to see that the hooks are already on the ceiling. When we lived there I insisted that we paint the ceiling sky blue. Our son David was only three when we moved in so we hung a swing from the hooks. Bill will write the architectural treatise later.”
Bill Buckingham says: In accordance with Margery’s promise, I am chiming in to observe that these views of the sunroom were taken before a wide opening was created between the sunroom and the hall. (This opening is in roughly the same position as the high window in the left-hand wall). as the the high window in the left-hand wall.) In our day, we also went in for wicker furniture, but we didn’t think of putting oriental rugs on the floor! The ceiling fixtures — obviously electric — show that the the gaslight era was over when the photos were taken. The pipes running along the window wall reveal that the heating had already been changed from hot air to hot water. The hot air ducts are still embedded in the walls: some of the hot water pipes were actually run through them.ition as the the high window in the left-hand wall.) In our day, we also went in for wicker furniture, but we didn’t think of putting oriental rugs on the floor! The ceiling fixtures — obviously electric — show that the the gaslight era was over when the photos were taken. The pipes running along the window wall reveal that the heating had already been changed from hot air to hot water. The hot air ducts are still embedded in the walls: some of the hot water pipes were actually run through them.In our day, we also went in for wicker furniture, but we didn’t think of putting oriental rugs on the floor! The ceiling fixtures—obviously electric—show that the gaslight era was over when the photos were taken. The pipes running along the window wall reveal that the heating had already been changed from hot air to hot water. The hot air ducts are still embedded in the walls: some of the hot water pipes were actually run through them.
Doug Wynne: Especially interesting is Winged Victory guarding the sit-in rocking horse (to the left in the left picture), and the wicker pram led by the wheeled horse (to the right in the right picture). The row of pots look like geraniums being wintered over. My wife’s grandmother did the same on her Norwell Street enclosed back porch. Because the transom window (into one of the rooms we saw earlier in the week?) is open, I’m guessing this is sometime in the spring, when it’s warm enough to heat up the porch and then let in the warmed fresh air, but not yet warm enough to set out the plants.
______
The Dorchester Illustration of the Day (DIOTD) is sent weekdays. If you receive this e-mail by mistake, please reply to be taken off the e-mail list. If you know others who would like to receive the daily e-mail, please encourage them to join the group by going to http://groups.google.com/group/dorchester-historical-society. You may contact Earl Taylor at ERMMWWT@aol.com
If you value receiving the DIOTD, please express your appreciation by making a donation to the Dorchester Historical Society, either by regular mail at 195 Boston Street, Dorchester, MA 02125, or through the website at www.DorchesterHistoricalSociety.org

