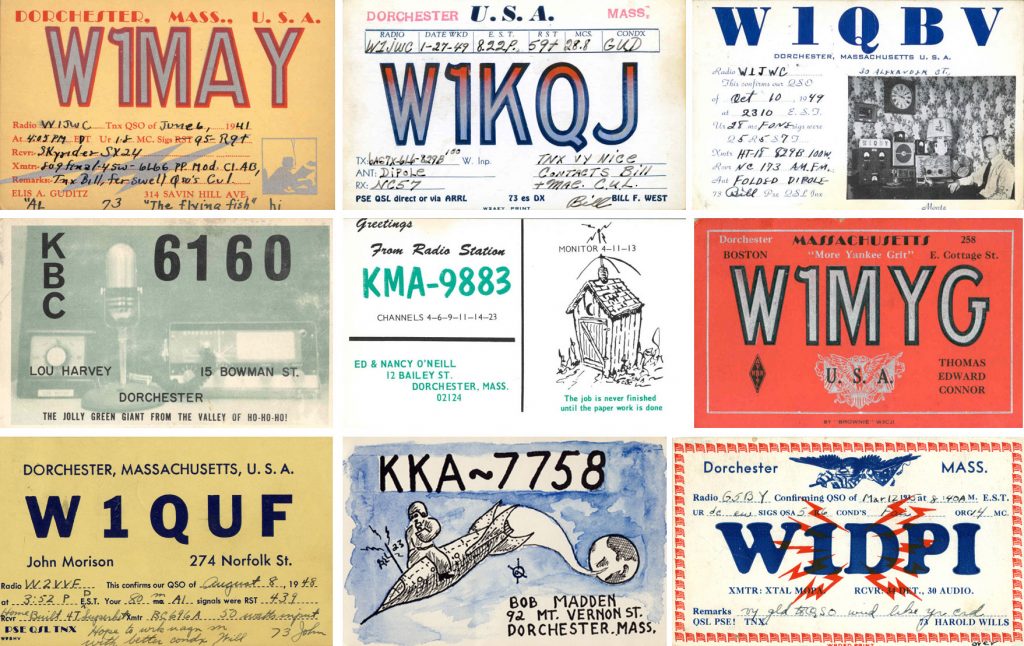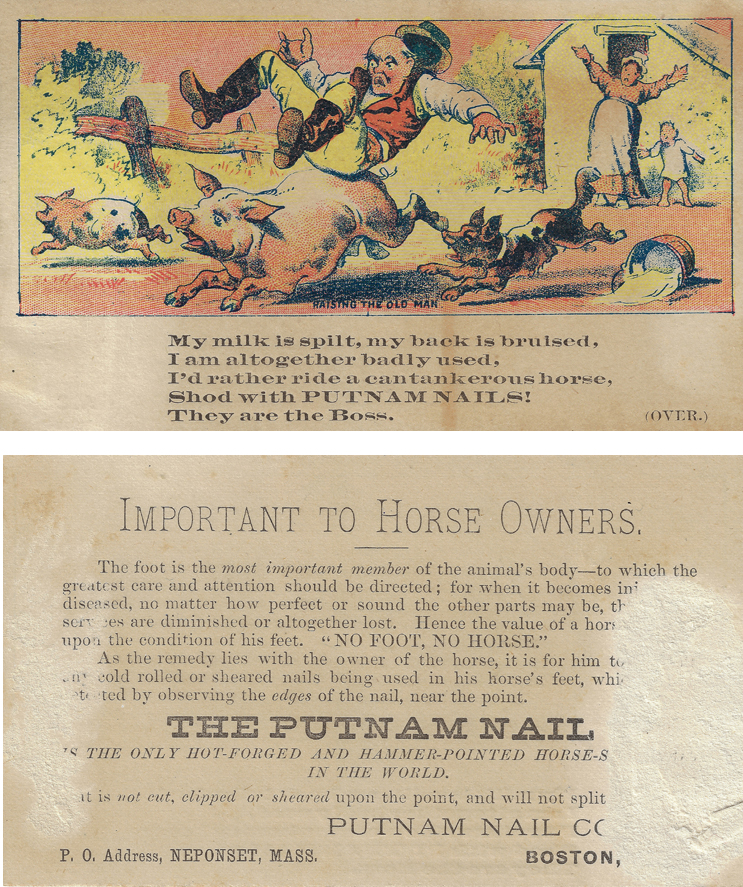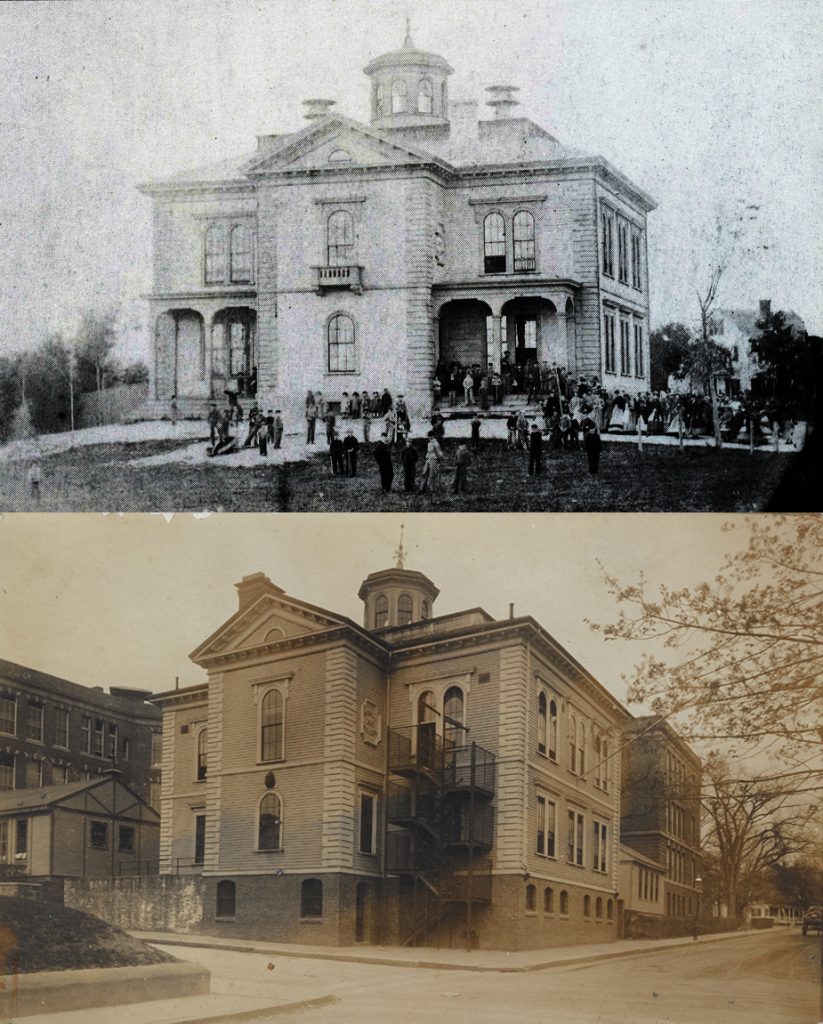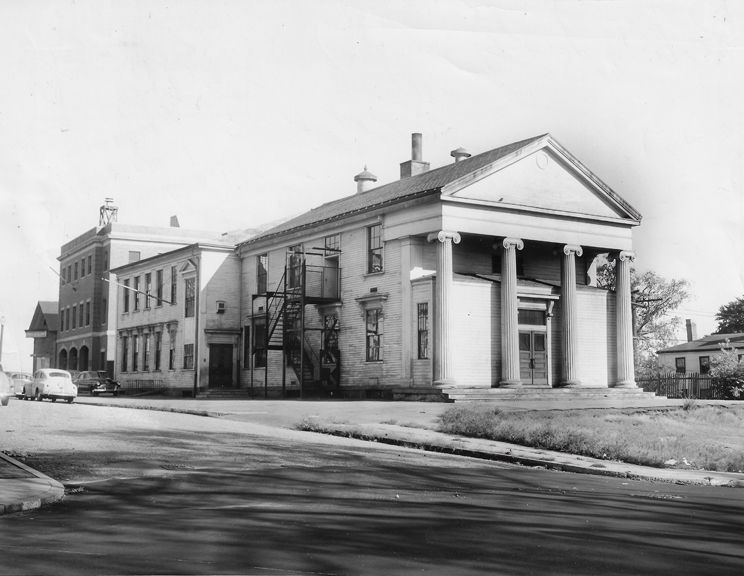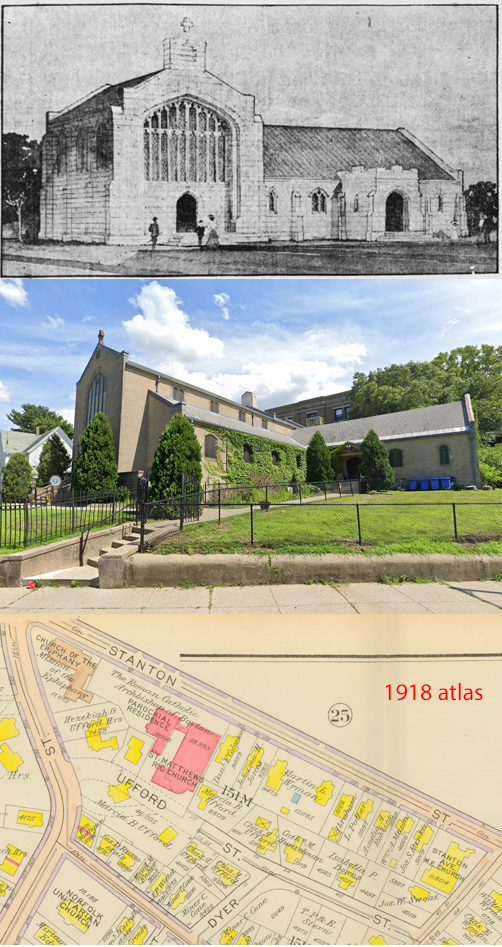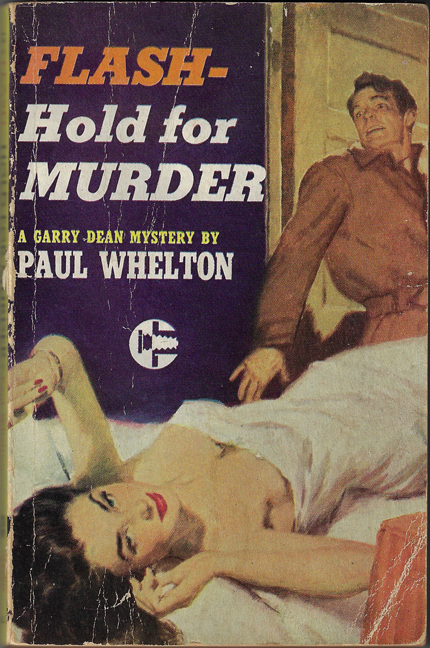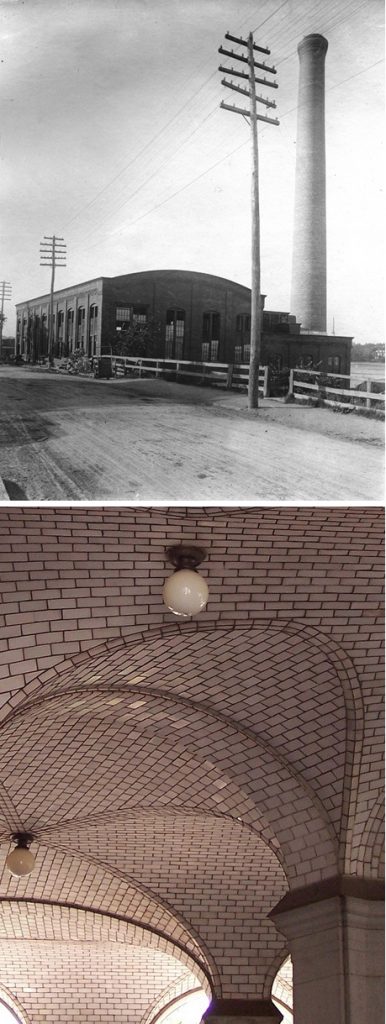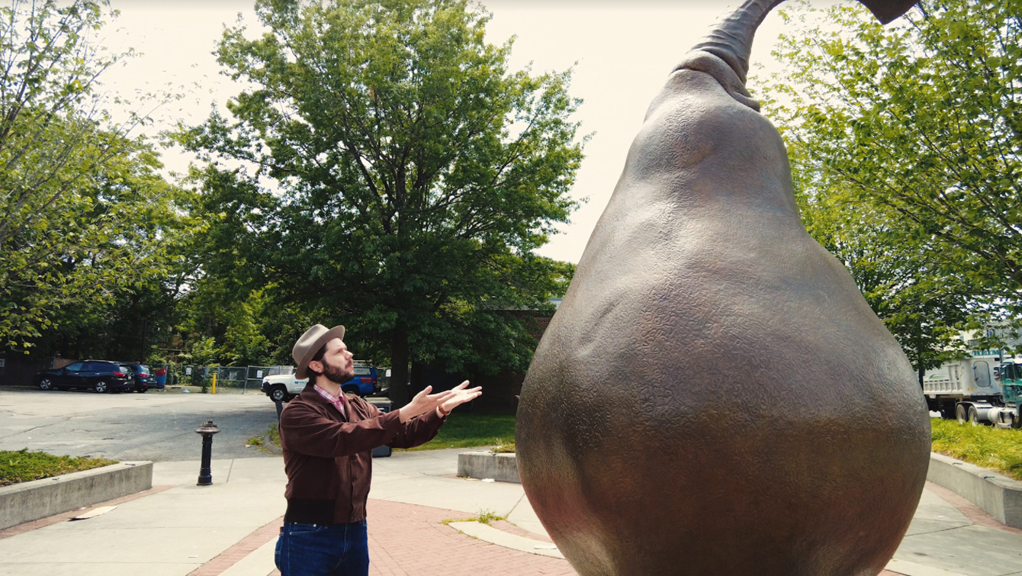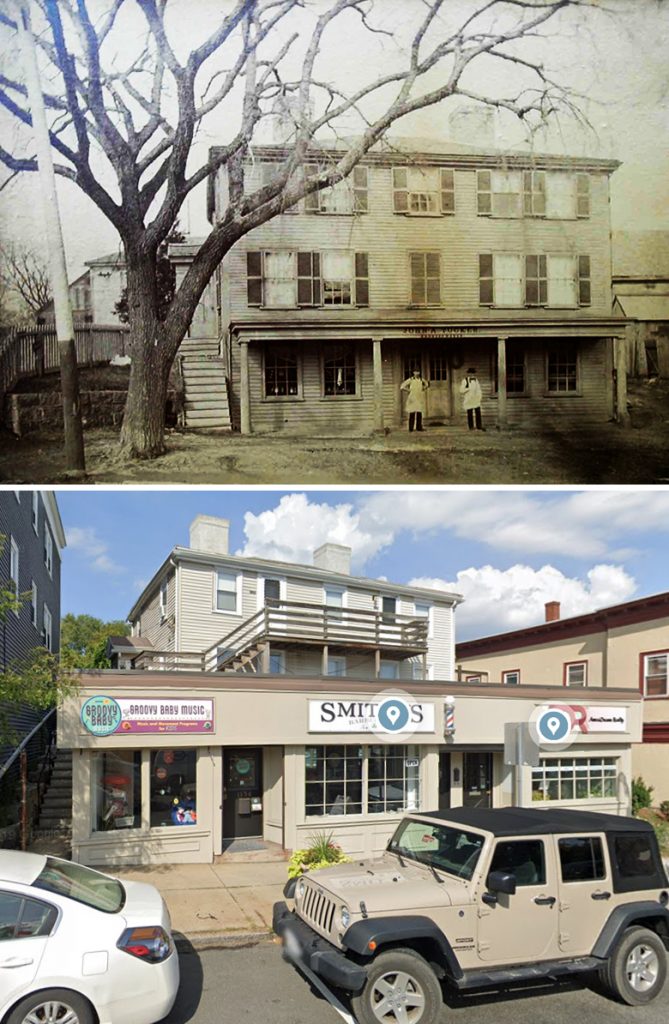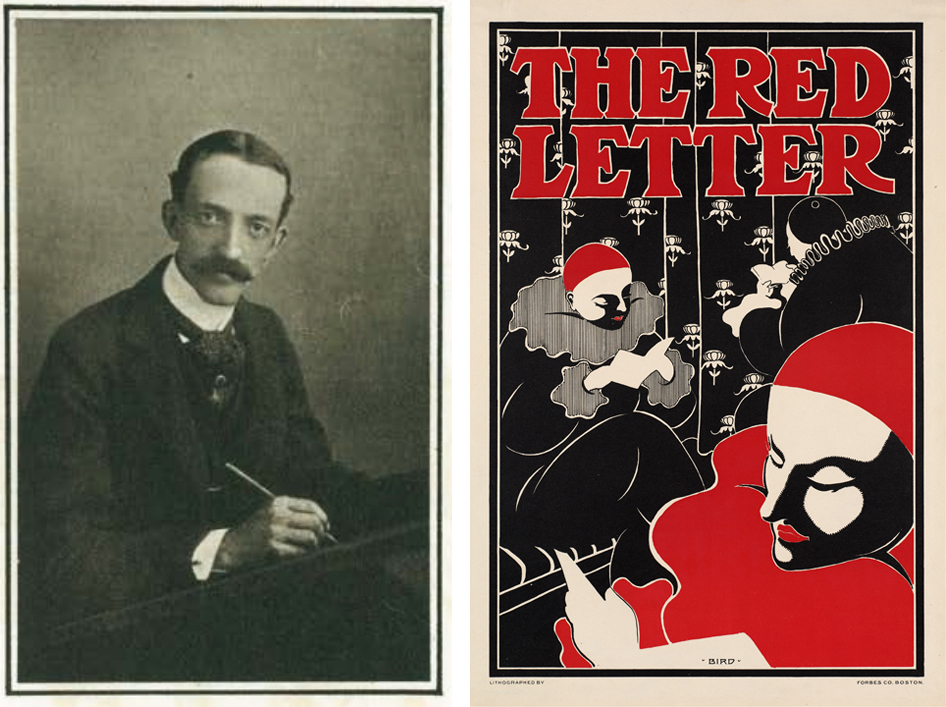
Elisha Brown Bird (1867-1943)
The illustration is of Elisha Brown Bird and his poster The Red Letter, 1896
Bird was an illustrator who was known for posters and bookplate designs. Winifred Porter Truesdell published a book titled E. B. Bird and His Bookplates. (1904). Truesdell wrote: “Mr. Bird is a Boston man, and a graduate of the Massachusetts Institute of Technology, and from his experience there gained his first knowledge of light and shade, the handling of color, and systems of pen work. After his graduation he became head designer for the Boston Photogravure Company and later was with the Art Publishing Company, which he left to go into business for himself. His first large order was the embellishment of Famous Composers and Their Work.
While at the Institute he was always associated with the college publications, and has assisted in the illustration, and superintended the issue of many college annuals throughout the country. During the recent poster craze he was one of the foremost designers, his bold style being very convincing. He has also an enviable reputation as a cartoonist, being at the head of this branch of art on football matters.
His ideas in book-plate making are to get away from the old rectangular shape and general ideas taken by most designers and turn out something new both in shape and handling of the subject.”
Another private publication limited to 110 copies was put out with reproductions of his book plates, A Booklet Devoted to the Book Plates of Elisha Brown Bird. Being a Collection Printed in Photogravure. (1907)
The following is from his obituary:
April 10, 1943, The Boston Globe, Elisha B. Bird. Funeral services for Elisha B. Bird, 75, nationally known illustrator and president of the American Society of Bookplate Designers and Collectors, will be held Monday noon at the Waterman Chapel, 495 Commonwealth av., and burial will be in Forest Hills Cemetery. He died in Philadelphia yesterday.
A native of Dorchester, he attended M. I. T., and after graduation became one of the first to cartoon baseball players in action. For more than 15 years prior to his retirement in 1939, he was in the art department of the New York Times. Permanent exhibitions of his bookplates are on display in the Boston Public Library and in the libraries of Harvard and Yale.

