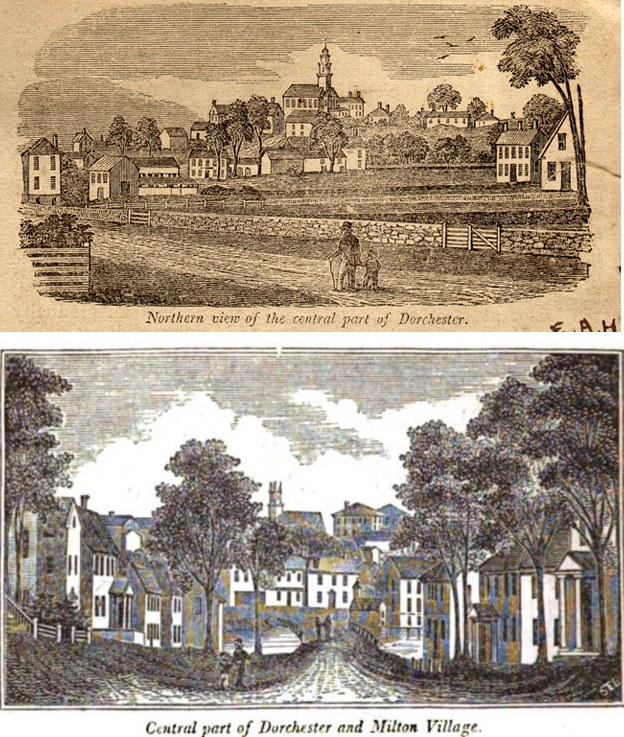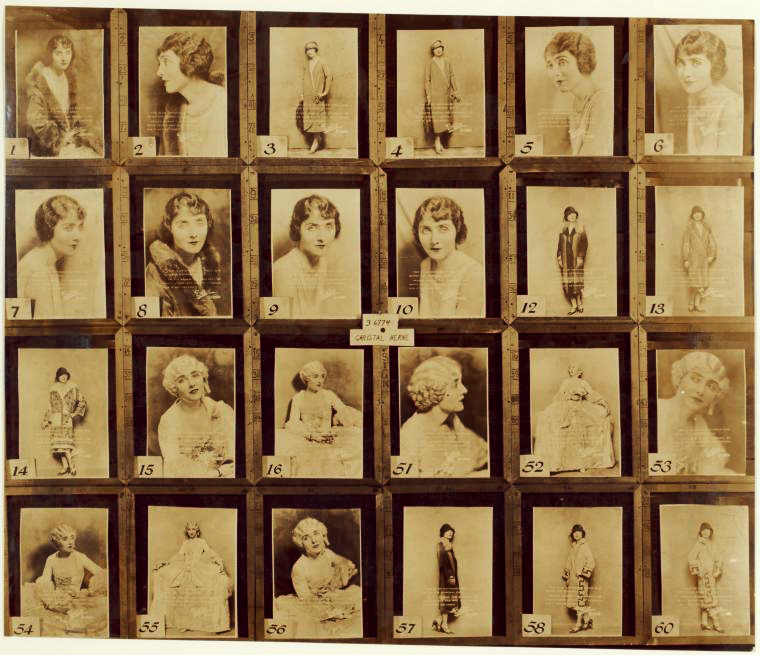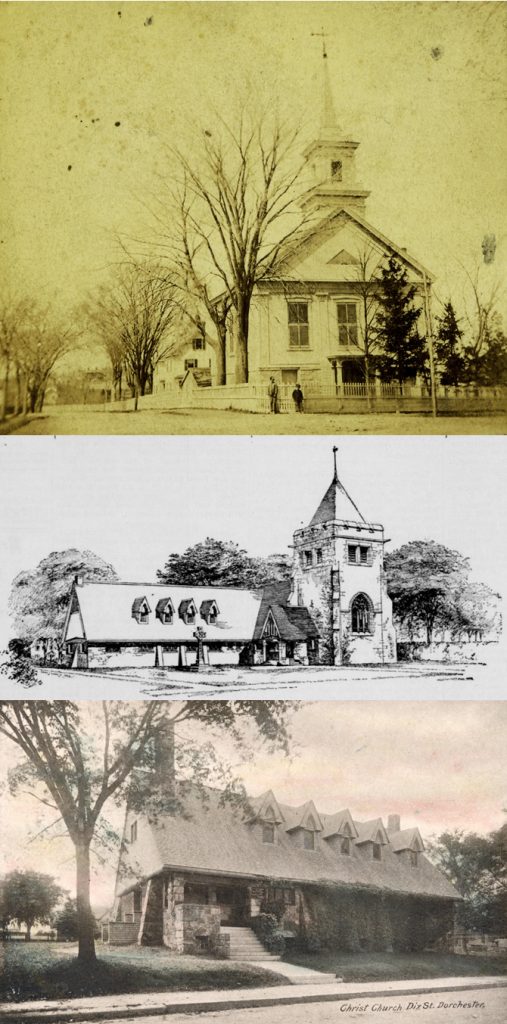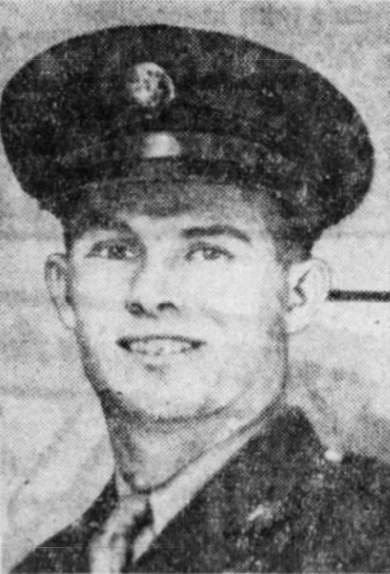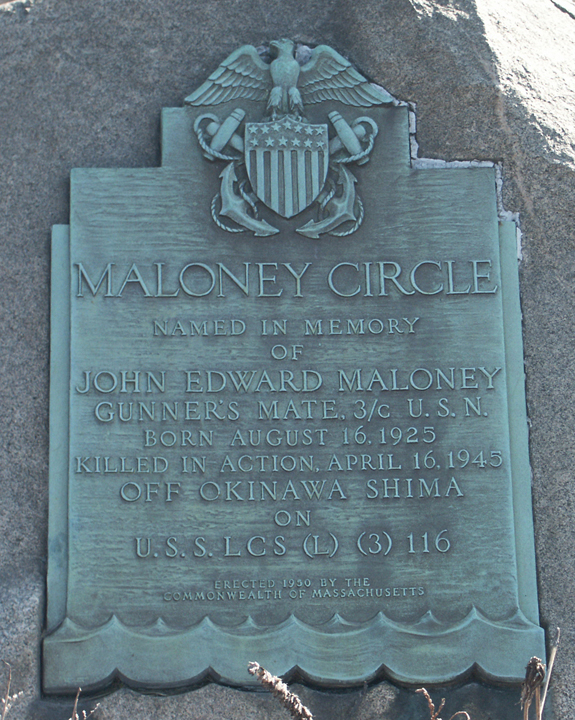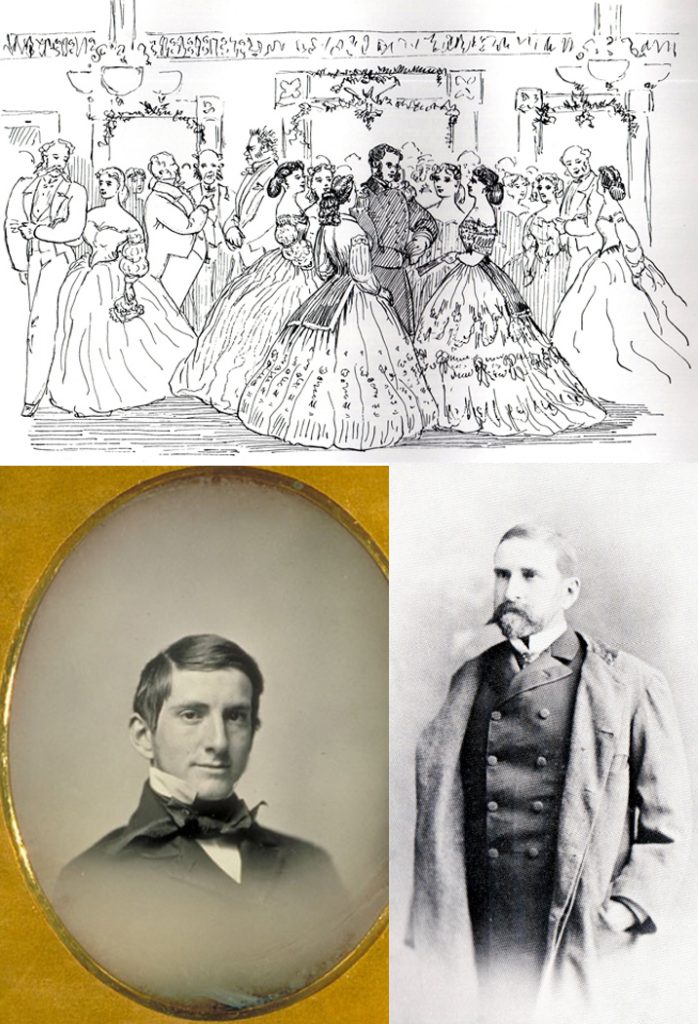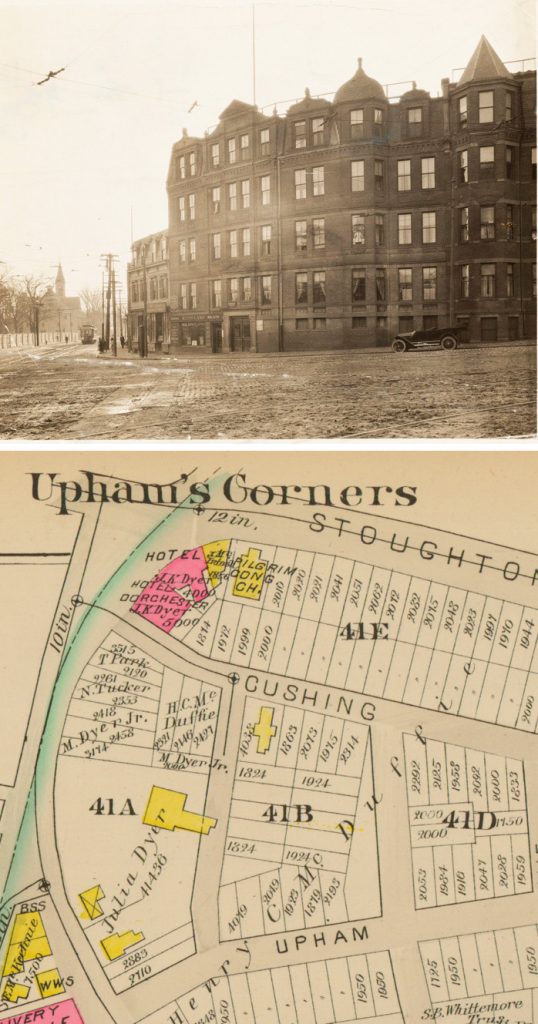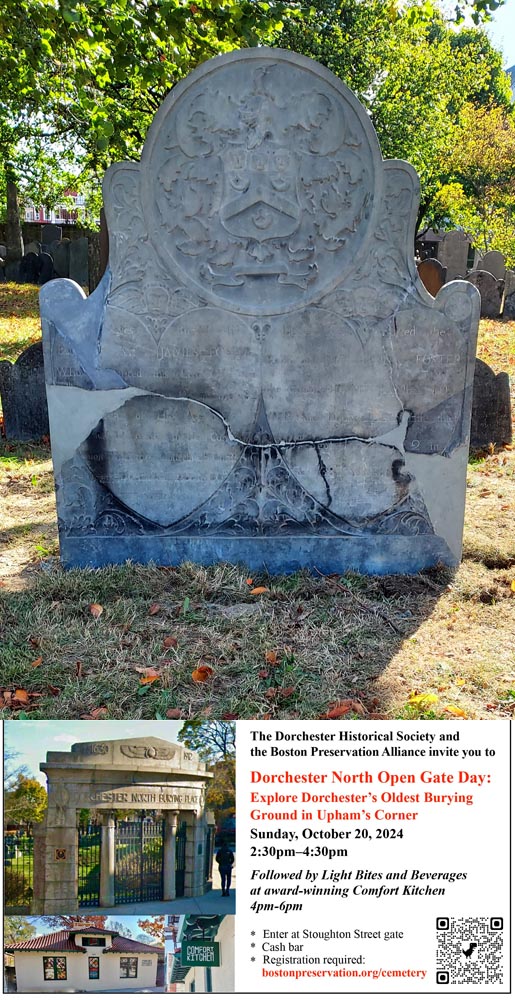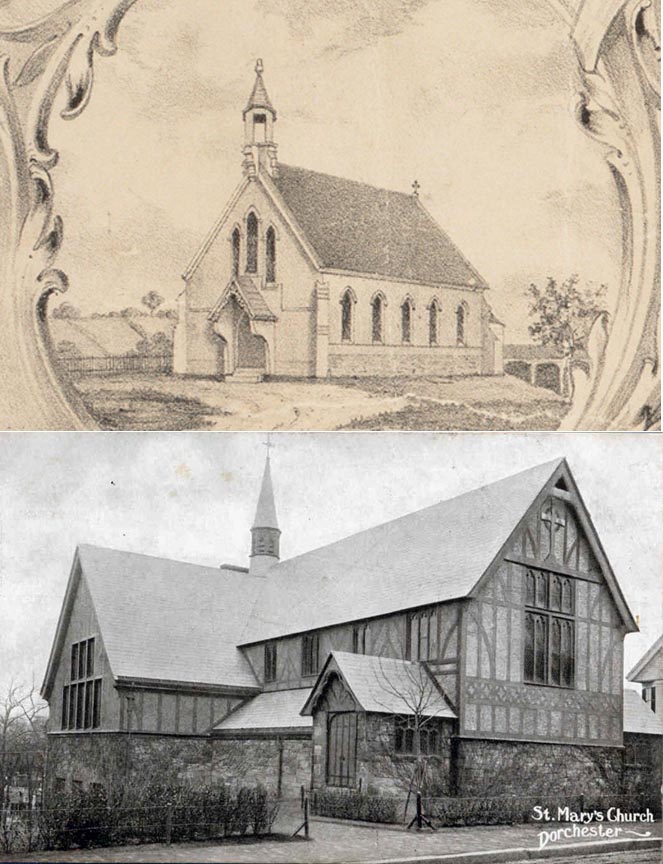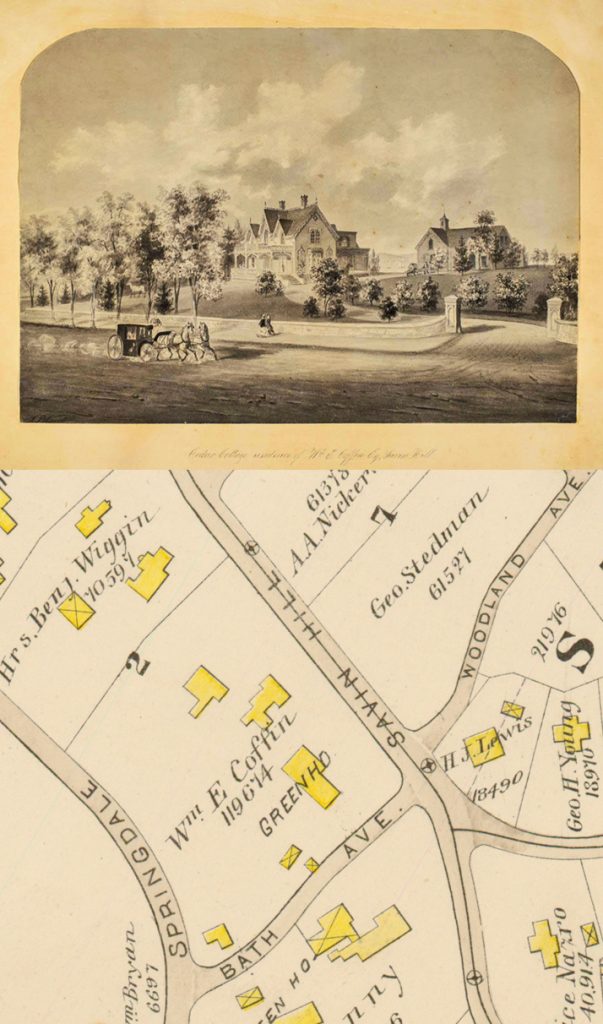
Dorchester Illustration 2698 Cedar Cottage
William Edward Coffin was born in Gloucester, Mass., in 1813. He married Margaretta Cotton in Boston in 1840. This quote is from Memorial Biographies of the New England Historic Genealogical Society, “William Edward Coffin was a principal owner of the Boston Machine Company, the Pembroke Iron Works and the Franconia Iron Works. He became one of the merchant princes of Boston.”
The couple and their children moved to Dorchester in 1852. For a time they lived at the Tuttle House, a hotel that was located where the Cristo Rey School is now. In the late 1850s, William and Margaretta built “Cedar Cottage” in the Gothic Revival style on the south side of Savin Hill Avenue. When the estate was subdivided in the late 1890s, Cedar Cottage was moved to its current location on Playstead Road; much of the architectural detail has been removed.
Margaretta died in 1882; William died in 1894. On Sept. 16, 1894, the Boston Herald printed a lengthy obituary, which was reprinted in The Boston Globe. Source: Memorial Biographies of the New England Historic Genealogical Society. Volume IX, 1890-1897. (Boston, 1908), 207-208.
The map is from the 1884 Bromley Atlas for Dorchester.

