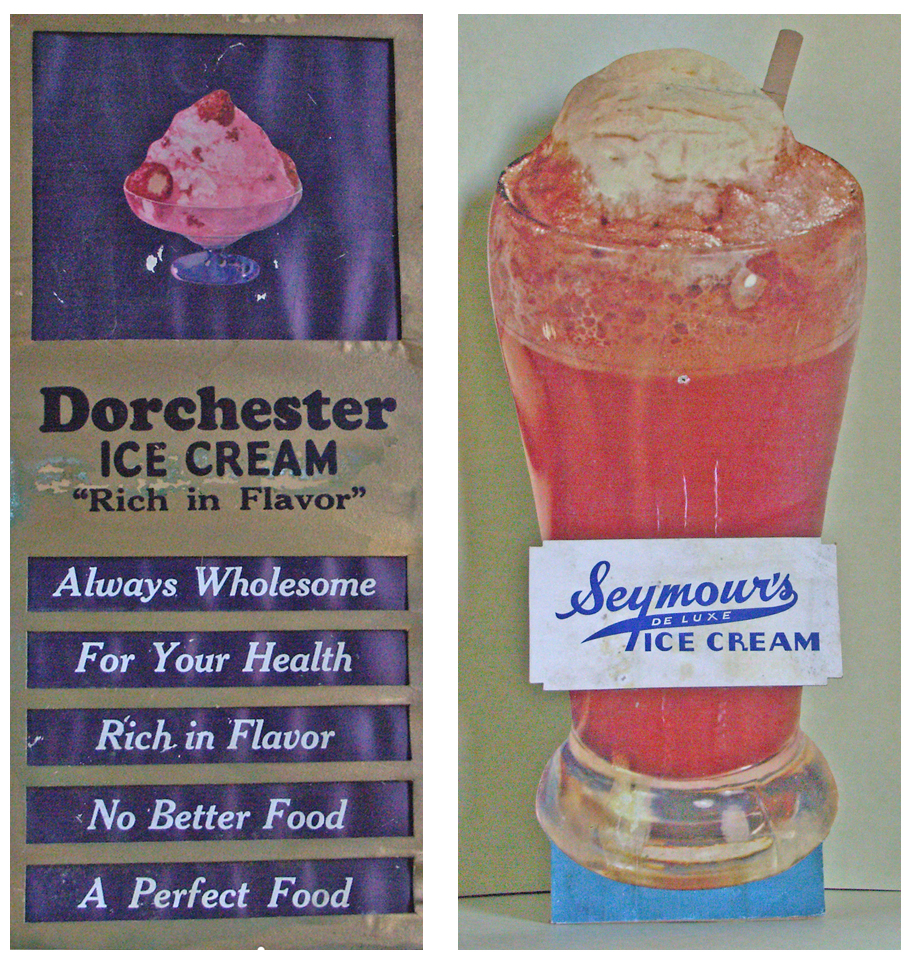
Dorchester Illustration no. 2267 St. Peter’s Church, Roman Catholic
In 1858 Miss Elizabeth Higgins and Miss Margaret Sullivan, later Mrs. James Brick, started a small Sunday-School under the auspices of SS. Peter and Paul’s Church, South Boston, for the Catholic children of Dorchester in a carpenter’s shop at Glover’s Corner. In the fall the Sunday-School moved into a currier’s shop on Commercial Street (now Freeport), near the gas-house close to Glover’s Corner. St. Gregory’s was set off from SS. Peter and Paul in 1862 as a parish including the towns of Milton and Dorchester. The Rev. Thomas McNulty was appointed pastor, and he came to the Sunday-School to hear confessions on Saturday afternoons, and in 1869 he began to say Mass on Sundays in Lyceum Hall on Meeting House Hill. The Sunday-School was then transferred to Lyceum Hall under the superintendency of Mr. John O’Brien.
In 1872 Father Peter Ronan, then 28 years old, was assigned to Dorchester by Bishop John Joseph Williams. The Bishop had already selected a lot of land for the location of a new church at Eaton Square. On the lot was an old house, and the surrounding land was one solid bed of rock where a derrick was excavating for the church foundations. On the second Sunday in October Father Ronan said his first Mass in Dorchester in Lyceum Hall, and from then until the autumn of 1875 he worked single-handedly. He lived in the cottage on the church property and had to carry his water from the Eaton House in the middle of the square. The land fronted on Bowdoin Street, opposite the Eaton House, and ran back on Percival Avenue. The old house was the Percival Cottage where an old navy officer, Captain Jack Percival had lived. He had been Commander of the United States frigate “Constitution”, “Old Ironsides.” After the purchase, the cottage was moved back, and it became Father Ronan’s home.
When Father Ronan arrived, the Bishop had already accepted architect’s designs for a church that would seat 700 to be made of brick with a stone basement. Father Ronan’s suggestion to discard the plans and to secure the services of the famous architect, Patrick Keeley, seemed audacious on the part of so young a priest, but Father Ronan had his way. The corner-stone was laid in August 1873, and the upper church was dedicated on February 18, 1884. In 1891, the grand square tower, visible for many miles around, was completed, with the addition of the beautiful finials at the top. In the same year, the small turret on the side towards the parochial residence was erected. The Church building is representative of the highest quality of the 19th century American Gothic Revival.
The land at that time had a more gentle slope on Percival Street to the front entrance of the church. The city, however, changed the grades and bought the old Eaton home opposite St. Peter’s, where the common and fountain were constructed, necessitating the steep steps that lead to the main entrance of the church. The structure is built of the pudding-stone from the same site, and the exterior of the church is trimmed with Quincy and Cape Ann granite. In 1886 the three-story Rectory of brick also designed by Patrick Keeley was finished on a lot of land on the west side of the Church, purchased from Mr. Nahum Capen. The Percival Cottage was renovated and was known for some years as St. Peter’s Convent, being occupied by the school Sisters. After the erection of the Parish School, the cottage received the addition of a long two-story ell.
A small portion of the parish, including the Commercial Point district, was given to St. Ann’s Parish when it was formed from St. Gregory’s. St. Margaret’s Parish was set off in 1893, including the portions lying south of Washington Village and along the line of Dorchester Bay nearly to Savin Hill and on the west to the burial-ground at Upham’s Corner. In 1902 another portion of the parish was given for the formation of St. Leo’s Parish at the western end of Dorchester.
In 1896 Father Ronan had two projects under way. The erection of the parish school, a three-story brick building was finished in 1898. The architect of this building, as of St. Paul’s Church, St. Peter’s Convent, and the new St. Mary’s Infant Asylum is Mr. W.H. McGinty of Boston. He also built in 1896 a mission church, St. Paul’s, Woodward Park Street. On New Year’s Day, 1908, St. Paul’s became a separate parish.
St. Peter’s Convent new building, fronting on Bowdoin Street at the corner of Mt. Ida Road, was finished in the autumn of 1906. It is a brick building of four stories. The underpinning, water table, belts, sills, caps, and keystones are granite, and the cornice is terra-cotta.
The second pastor was the Rt. Rev. Joseph Anderson, 1917-1927, and the third was Rt. Rev. Richard Haberlin, 1927-1959. James H. Doyle became the fourth pastor in 1959.










